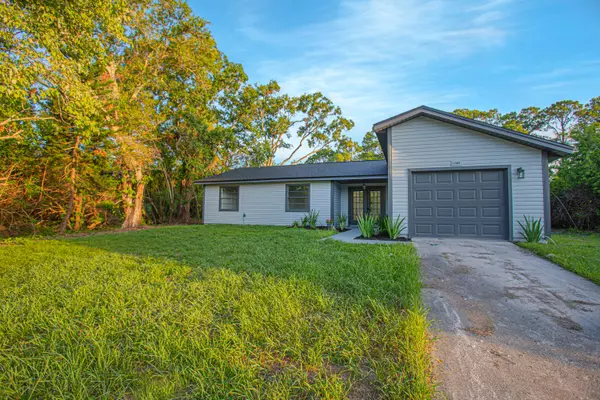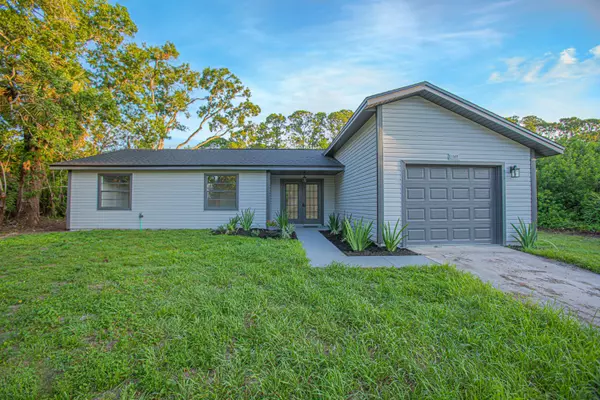For more information regarding the value of a property, please contact us for a free consultation.
1305 Towton ST SE Palm Bay, FL 32909
Want to know what your home might be worth? Contact us for a FREE valuation!

Our team is ready to help you sell your home for the highest possible price ASAP
Key Details
Sold Price $279,900
Property Type Single Family Home
Sub Type Single Family Residence
Listing Status Sold
Purchase Type For Sale
Square Footage 1,700 sqft
Price per Sqft $164
Subdivision Port Malabar Unit 18
MLS Listing ID 1019254
Sold Date 01/14/25
Style Traditional
Bedrooms 3
Full Baths 2
HOA Y/N No
Total Fin. Sqft 1700
Originating Board Space Coast MLS (Space Coast Association of REALTORS®)
Year Built 1985
Annual Tax Amount $492
Tax Year 2023
Lot Size 0.290 Acres
Acres 0.29
Property Description
Seller may consider buyer concessions if made in an offer. Welcome to 1305 Towton St SE located in Palm Bay Florida. This charming 3 bedroom and 2 bathrooms, 1 car garage was fully renovated June 2024, renovations include NEW ROOF, NEW DUCT/HVAC SYSTEM. NEW SEPTIC TANK, NEW WELL WATER TREATMENT, NEW GARAGE DOOR, NEW ELECTRIC PANEL, NEW INTERIOR/EXTERIOR PAINT. This home offers an open floor plan with a split layout and two additional bedrooms provide ample space for family members or guests, with a shared full bathroom that serves both bedrooms. Outside, enjoy the Floriday sunshine in the spacious backyard, ideal for gardening or simply relaxing in a tranquil setting. The property also includes a one-car garage and a driveway for additional parking. Located in the heart of Palm Bay, residents will appreciate easy access to local schools, shopping centers, dining options. With its desirable features and prime location.
Location
State FL
County Brevard
Area 343 - Se Palm Bay
Direction Take ramp onto I-95 S to exit 173. Turn left onto San Filippo Dr SE. Go for 3.0 mi. and turn right onto Towton St SE. Go for 0.2 mi.
Rooms
Primary Bedroom Level Main
Bedroom 2 Main
Bedroom 3 Main
Dining Room Main
Kitchen Main
Family Room Main
Interior
Interior Features Breakfast Nook, Eat-in Kitchen, Primary Bathroom - Shower No Tub, Walk-In Closet(s)
Heating Central, Electric
Cooling Electric
Flooring Tile, Vinyl
Furnishings Unfurnished
Appliance Convection Oven, Dishwasher, Disposal, Electric Cooktop, Electric Water Heater, Microwave, Refrigerator, Washer
Laundry Electric Dryer Hookup, In Garage
Exterior
Exterior Feature ExteriorFeatures
Parking Features Attached, Covered, Garage, Garage Door Opener
Garage Spaces 1.0
Pool None
Utilities Available Cable Available, Electricity Connected
View Trees/Woods
Roof Type Shingle
Present Use Residential,Single Family
Street Surface Asphalt
Road Frontage City Street
Garage Yes
Private Pool No
Building
Lot Description Wooded
Faces Southeast
Story 1
Sewer Septic Tank
Water Private, Well
Architectural Style Traditional
Level or Stories One
New Construction No
Schools
Elementary Schools Columbia
High Schools Bayside
Others
Pets Allowed Yes
Senior Community No
Tax ID 29-37-16-Gr-00915.0-0016.00
Security Features Smoke Detector(s)
Acceptable Financing Cash, Conventional, FHA, VA Loan
Listing Terms Cash, Conventional, FHA, VA Loan
Special Listing Condition Corporate Owned
Read Less

Bought with EXP Realty, LLC



