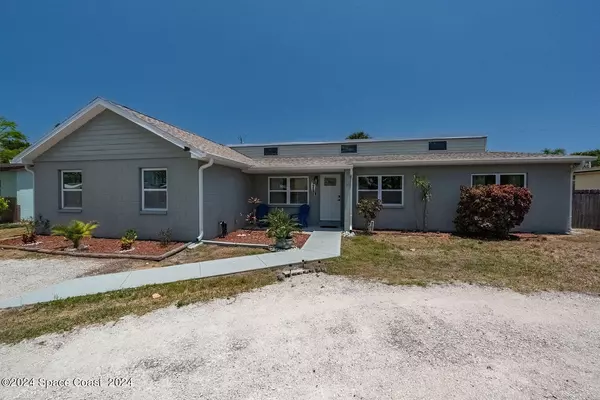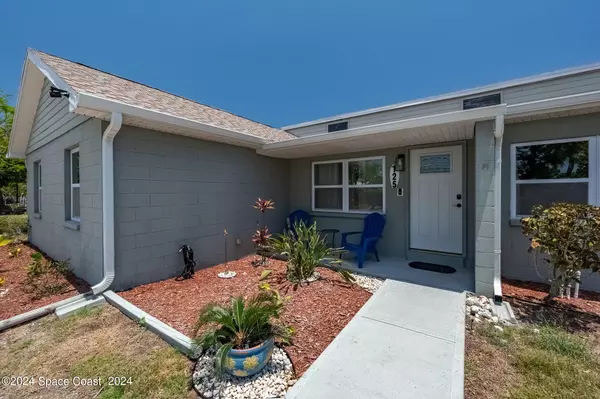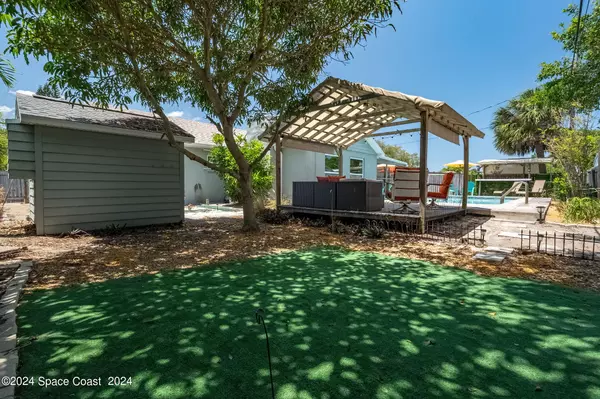For more information regarding the value of a property, please contact us for a free consultation.
125 Herron DR Satellite Beach, FL 32937
Want to know what your home might be worth? Contact us for a FREE valuation!

Our team is ready to help you sell your home for the highest possible price ASAP
Key Details
Sold Price $500,000
Property Type Single Family Home
Sub Type Single Family Residence
Listing Status Sold
Purchase Type For Sale
Square Footage 1,818 sqft
Price per Sqft $275
Subdivision South Patrick Shores 3Rd Sec
MLS Listing ID 1026121
Sold Date 01/07/25
Style Ranch
Bedrooms 3
Full Baths 2
HOA Y/N No
Total Fin. Sqft 1818
Originating Board Space Coast MLS (Space Coast Association of REALTORS®)
Year Built 1957
Annual Tax Amount $4,809
Tax Year 2022
Lot Size 7,841 Sqft
Acres 0.18
Property Description
DON'T MISS THIS OPPORTUNITY TO LIVE 900 FEET FROM THE BEACH! Fully furnished, turn-key, heated pool in a great neighborhood. Beautiful tongue and groove vaulted ceilings in main bedroom and family room with large stone fireplace. Modern feel and space with great interior finishes and hurricane impact windows. Kitchen includes a built-in wall oven and stainless-steel appliances. Beautiful wood-look plank tiles throughout with real hardwood floors in main bedroom. Backyard is an outdoor entertaining DREAM! Large in-ground heated pool, outdoor bar with water and electric, cabana area for BBQ, outdoor storage shed, putt-putt course to keep your short game sharp, and plenty of privacy in the fully fenced backyard. Walk or bike to the beach in less than 5 minutes. Roof is 2018 and large A/C unit from 2021. Garage was converted to a beautifully done large master suite with bath and office with all required permits. If you're ready to move in now, the tenants are ready to move out!
Location
State FL
County Brevard
Area 381 - N Satellite Beach
Direction South on A1A from Pineda Causeway, right on Ocean Beach, Right on Flamingo, west onto N. First Street, north on Herron. Home on the righthand side.
Interior
Interior Features Built-in Features, Ceiling Fan(s), Open Floorplan, Smart Thermostat, Split Bedrooms, Vaulted Ceiling(s)
Heating Central
Cooling Central Air, Electric
Flooring Tile, Wood
Fireplaces Type Wood Burning
Furnishings Furnished
Fireplace Yes
Appliance Dishwasher, Double Oven, Dryer, Gas Cooktop, Gas Water Heater, Microwave, Refrigerator, Washer
Laundry Electric Dryer Hookup, Gas Dryer Hookup, Washer Hookup
Exterior
Exterior Feature Fire Pit, Impact Windows
Parking Features Circular Driveway
Fence Fenced, Full, Privacy, Wood
Pool Heated, In Ground
Utilities Available Cable Available, Electricity Connected, Natural Gas Connected, Sewer Connected, Water Connected
View Pool
Roof Type Shingle
Present Use Single Family
Street Surface Asphalt
Porch Covered, Deck, Rear Porch
Road Frontage City Street
Garage No
Private Pool Yes
Building
Lot Description Few Trees
Faces West
Story 1
Sewer Public Sewer
Water Public
Architectural Style Ranch
Additional Building Gazebo, Shed(s)
New Construction No
Schools
Elementary Schools Sea Park
High Schools Satellite
Others
Senior Community No
Tax ID 26-37-23-26-00008.0-0018.00
Security Features Carbon Monoxide Detector(s),Security Lights,Smoke Detector(s)
Acceptable Financing Cash, Conventional, FHA, VA Loan
Listing Terms Cash, Conventional, FHA, VA Loan
Special Listing Condition Standard
Read Less

Bought with Blue Marlin Real Estate



