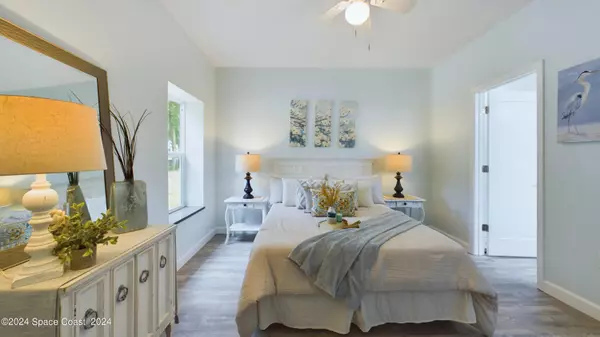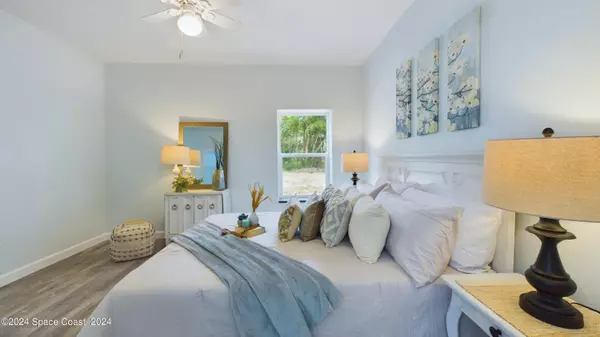For more information regarding the value of a property, please contact us for a free consultation.
852 P.L. Jones Jr LN Rockledge, FL 32955
Want to know what your home might be worth? Contact us for a FREE valuation!

Our team is ready to help you sell your home for the highest possible price ASAP
Key Details
Sold Price $293,000
Property Type Single Family Home
Sub Type Single Family Residence
Listing Status Sold
Purchase Type For Sale
Square Footage 1,250 sqft
Price per Sqft $234
Subdivision Park Acres Unrec Subd
MLS Listing ID 1015611
Sold Date 12/23/24
Style Traditional
Bedrooms 3
Full Baths 2
HOA Y/N No
Total Fin. Sqft 1250
Originating Board Space Coast MLS (Space Coast Association of REALTORS®)
Year Built 2024
Annual Tax Amount $45
Tax Year 2022
Lot Size 6,098 Sqft
Acres 0.14
Property Description
**Priced $15K Below Appraisal!**
Discover brand-new Nudura homes in a desirable NO-HOA community, crafted for durability and energy efficiency. These concrete-poured, steel-reinforced homes feature impact-resistant doors and windows, spray foam insulation, and superior energy efficiency for lasting savings. Inside, modern luxury abounds with quartz countertops, soft-close cabinets, luxury vinyl plank flooring, and stainless-steel appliances. A tankless water heater guarantees endless hot water. The spacious master suite boasts a walk-in closet, dual sinks, and a large shower. Each home comes with a 2/10 builder warranty for added peace of mind. Conveniently located near beaches, shopping and dining, these homes offer the perfect blend of quality, style, and value. Don't miss this incredible opportunity!
Location
State FL
County Brevard
Area 214 - Rockledge - West Of Us1
Direction 1. From I-95, follow FL-519 N. Fiske Blvd for 3.5 miles. 2. Turn right onto Avondale Rd and continue for 325 feet. 3. Turn left onto Santa Rosa Dr and continue for 302 feet. 4. Turn right onto Oakdale Ave/P.L. Jones Jr Ln. Your destination will be on the left.
Rooms
Primary Bedroom Level Main
Bedroom 2 Main
Bedroom 3 Main
Living Room Main
Dining Room Main
Kitchen Main
Interior
Interior Features Open Floorplan, Walk-In Closet(s)
Heating Central
Cooling Central Air
Flooring Vinyl
Furnishings Unfurnished
Appliance Convection Oven, Dishwasher, Disposal, Electric Range, Freezer, Ice Maker, Refrigerator
Exterior
Exterior Feature ExteriorFeatures
Parking Features Carport
Carport Spaces 1
Utilities Available Cable Available, Electricity Available, Sewer Available, Water Available
Roof Type Shingle
Present Use Residential,Single Family
Street Surface Asphalt
Porch Porch
Road Frontage City Street
Garage No
Private Pool No
Building
Lot Description Few Trees
Faces South
Story 1
Sewer Public Sewer
Water Public
Architectural Style Traditional
Level or Stories One
New Construction Yes
Schools
Elementary Schools Endeavour
High Schools Rockledge
Others
Senior Community No
Tax ID 24-36-32-81-0000d.0-0009.00
Acceptable Financing Cash, Conventional, FHA, VA Loan, Other
Listing Terms Cash, Conventional, FHA, VA Loan, Other
Special Listing Condition Standard
Read Less

Bought with Blue Marlin Real Estate



