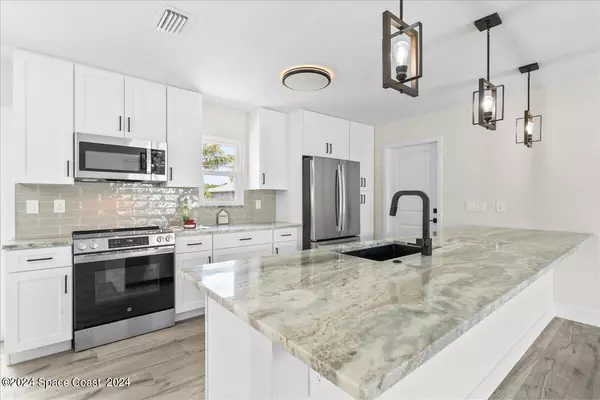For more information regarding the value of a property, please contact us for a free consultation.
2830 Emerson DR SE Palm Bay, FL 32909
Want to know what your home might be worth? Contact us for a FREE valuation!

Our team is ready to help you sell your home for the highest possible price ASAP
Key Details
Sold Price $275,000
Property Type Single Family Home
Sub Type Single Family Residence
Listing Status Sold
Purchase Type For Sale
Square Footage 1,049 sqft
Price per Sqft $262
Subdivision Port Malabar Unit 50
MLS Listing ID 1023449
Sold Date 10/18/24
Style Ranch
Bedrooms 2
Full Baths 2
HOA Y/N No
Total Fin. Sqft 1049
Originating Board Space Coast MLS (Space Coast Association of REALTORS®)
Year Built 1985
Annual Tax Amount $659
Tax Year 2023
Lot Size 10,019 Sqft
Acres 0.23
Property Description
This beautifully remodeled home is truly a gem, offering the allure of a brand-new property. It features brand new hurricane impact windows and doors, ensuring both safety and style. Every aspect of this home has been meticulously renovated with great attention to detail, from the new roof, water heater, and AC, to the updated lighting, walls, ceilings, doors, moulding and baseboards. The bright and open kitchen is perfect for entertaining, boasting slow-close cabinets, granite countertops, and stainless steel appliances. The bathrooms have been modernized with contemporary finishes, including sleek quartz countertops and high quality cabinets. Gorgeous, durable laminate flooring runs throughout the entire residence. Step outside to your own private oasis—a fully fenced, expansive backyard complete with a paved patio and a charming pergola, perfect for BBQs and fun-filled gatherings. This home is ready for you to move in, relax, and make unforgettable memories.
Location
State FL
County Brevard
Area 343 - Se Palm Bay
Direction From Malabar Rd, travel South on Emerson Dr. House on Right past Waco Blvd.
Interior
Interior Features Breakfast Bar, Ceiling Fan(s), Eat-in Kitchen, Open Floorplan, Pantry, Primary Bathroom - Shower No Tub
Heating Central, Electric
Cooling Central Air, Electric
Flooring Laminate
Furnishings Unfurnished
Appliance Dishwasher, Disposal, Electric Oven, Electric Range, Electric Water Heater, Microwave, Refrigerator
Laundry Electric Dryer Hookup, In Garage, Washer Hookup
Exterior
Exterior Feature Impact Windows
Parking Features Garage
Garage Spaces 1.0
Fence Back Yard, Privacy, Wood
Pool None
Utilities Available Cable Available, Electricity Connected, Water Connected
Roof Type Shingle
Present Use Single Family
Porch Patio
Garage Yes
Building
Lot Description Sprinklers In Front, Sprinklers In Rear
Faces East
Story 1
Sewer Septic Tank
Water Public
Architectural Style Ranch
New Construction No
Schools
Elementary Schools Columbia
High Schools Bayside
Others
Senior Community No
Tax ID 29-37-17-Jr-02711.0-0014.00
Acceptable Financing Cash, Conventional, FHA, VA Loan
Listing Terms Cash, Conventional, FHA, VA Loan
Special Listing Condition Standard
Read Less

Bought with Hart To Hart Real Estate, Inc.



