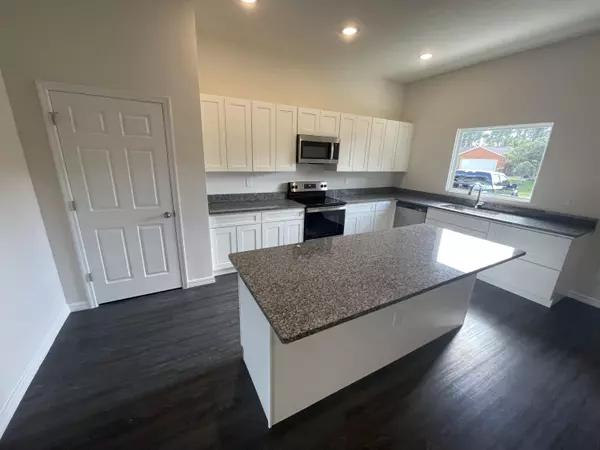For more information regarding the value of a property, please contact us for a free consultation.
1203 Sexton RD SW Palm Bay, FL 32908
Want to know what your home might be worth? Contact us for a FREE valuation!

Our team is ready to help you sell your home for the highest possible price ASAP
Key Details
Sold Price $318,500
Property Type Single Family Home
Sub Type Single Family Residence
Listing Status Sold
Purchase Type For Sale
Square Footage 1,863 sqft
Price per Sqft $170
Subdivision Port Malabar Unit 32
MLS Listing ID 1001230
Sold Date 07/08/24
Style Contemporary
Bedrooms 4
Full Baths 2
HOA Y/N No
Total Fin. Sqft 1863
Originating Board Space Coast MLS (Space Coast Association of REALTORS®)
Year Built 2023
Tax Year 2023
Lot Size 0.260 Acres
Acres 0.26
Property Description
Move In Ready! This one story 1863 sf home features an open/split floor plan w/ a Flex room that could be a den/owners office or additional bedroom, 2 full baths & two car garage. The kitchen includes an island, designer cabinets, granite countertops w/under-counter sink, stainless steel appliances & full size pantry. The master suite is equipped with a large walk in closet. The master bath includes elongated adult height toilet, designer vanity cabinet, granite counter top w/under-counter sink & a large walk-in wall tiled shower. The guest bedrooms are split by a linen closet & a full bathroom. No HOA rules or fees!
Location
State FL
County Brevard
Area 345 - Sw Palm Bay
Direction Head North on Degroodt Rd. from J.A. Bombardier. Blvd. Turn left on to Sexton Rd SW.
Interior
Interior Features Eat-in Kitchen, Walk-In Closet(s)
Heating Central, Electric
Cooling Central Air
Flooring Carpet, Vinyl
Furnishings Unfurnished
Appliance Dishwasher, Electric Range, Microwave
Laundry Electric Dryer Hookup
Exterior
Exterior Feature ExteriorFeatures
Parking Features Garage
Garage Spaces 2.0
Pool None
Utilities Available Electricity Connected, Water Connected
Roof Type Shingle
Present Use Residential,Single Family
Street Surface Asphalt
Road Frontage City Street
Garage Yes
Building
Lot Description Cleared
Faces Southwest
Story 1
Sewer Septic Tank
Water Well
Architectural Style Contemporary
Level or Stories One
New Construction Yes
Schools
Elementary Schools Westside
High Schools Bayside
Others
Senior Community No
Tax ID 29-36-13-Kk-01628.0-0035.00
Acceptable Financing Cash, Conventional, FHA, VA Loan
Listing Terms Cash, Conventional, FHA, VA Loan
Special Listing Condition Standard
Read Less

Bought with RE/MAX Aerospace Realty



