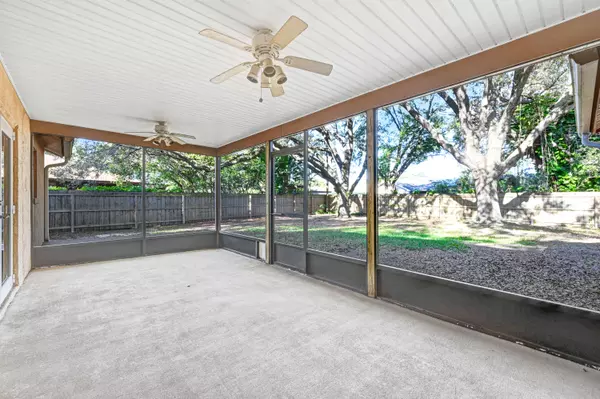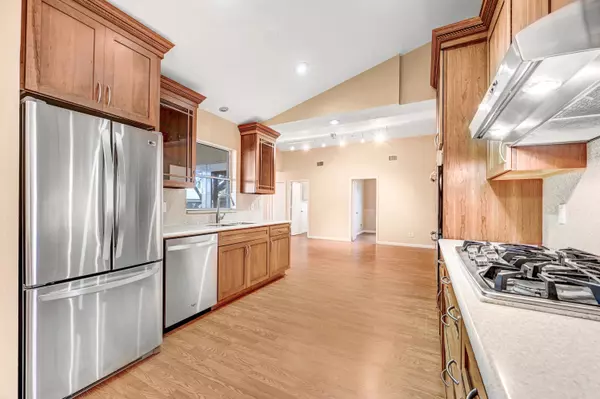For more information regarding the value of a property, please contact us for a free consultation.
1350 Mohegan TER SE Palm Bay, FL 32909
Want to know what your home might be worth? Contact us for a FREE valuation!

Our team is ready to help you sell your home for the highest possible price ASAP
Key Details
Sold Price $348,000
Property Type Single Family Home
Sub Type Single Family Residence
Listing Status Sold
Purchase Type For Sale
Square Footage 1,768 sqft
Price per Sqft $196
Subdivision Port Malabar Unit 50
MLS Listing ID 1004006
Sold Date 06/21/24
Style Ranch
Bedrooms 3
Full Baths 2
HOA Y/N No
Total Fin. Sqft 1768
Originating Board Space Coast MLS (Space Coast Association of REALTORS®)
Year Built 1988
Tax Year 2023
Lot Size 0.270 Acres
Acres 0.27
Property Description
BRAND NEW ROOF -This Spectacular 3 BR 2 BA 2 Car Garage CBS Home is LOADED WITH UPGRADES, The Split Floor Plan includes a Bonus Rm which could be a 4th BR or Office. Other features include a Generac Home Generator, Hurricane Impact Windows & Doors, Tankless Propane HWH & Separate Laundry Rm with Front Load Washer & Dryer. Kitchen has a GE Cafe' 5-Burner Propane Stove, Double Ovens, Stainless Appliances & Custom Cabinets. Matching Kitchen Island offers Casual Dining & Additional Storage. Oversized Formal Dining Rm is perfect for entertaining. The primary walk-in Shower measures 3'x5' and every BR has Custom Closets & Built-in Dressers. Custom Lighting, NEW Fans & Fixtures, Tile & Wood Laminate Flooring throughout. Two sets of French Doors open to the Screened-in Porch overlooking a Fenced Backyard with Beautiful Shady Oak Trees. Looking for a well maintained, energy efficient, move-in ready home? Well you just found it!
Location
State FL
County Brevard
Area 343 - Se Palm Bay
Direction Take I95 to exit 173 Malabar Rd - go West to Eldron Blvd go Left (south) to Ainsley St and go Right to Seahorse Circle go Left to Mohegan Terrace go Right. House is on the Right. GPS will also take you there.
Interior
Interior Features Breakfast Nook, Ceiling Fan(s), Pantry, Primary Bathroom - Shower No Tub, Smart Thermostat, Split Bedrooms, Walk-In Closet(s)
Heating Central, Electric
Cooling Central Air, Electric
Flooring Laminate, Tile
Furnishings Unfurnished
Appliance Dishwasher, Disposal, Double Oven, Dryer, Freezer, Gas Cooktop, Gas Water Heater, Ice Maker, Refrigerator, Tankless Water Heater, Washer
Laundry Gas Dryer Hookup, Washer Hookup
Exterior
Exterior Feature Impact Windows, Storm Shutters
Parking Features Attached, Garage, Garage Door Opener
Garage Spaces 2.0
Fence Back Yard, Fenced, Full, Wood
Pool None
Utilities Available Cable Available, Electricity Connected, Sewer Not Available, Water Connected, Propane
View Trees/Woods
Roof Type Shingle
Present Use Single Family
Street Surface Asphalt,Paved
Porch Deck, Rear Porch, Screened
Garage Yes
Private Pool No
Building
Lot Description Many Trees
Faces Southeast
Story 1
Sewer Septic Tank
Water Public
Architectural Style Ranch
Level or Stories One
New Construction No
Schools
Elementary Schools Columbia
High Schools Bayside
Others
Senior Community No
Tax ID 29-37-18-Jr-02656.0-0027.00
Security Features Carbon Monoxide Detector(s),Smoke Detector(s),Other
Acceptable Financing Cash, Conventional, FHA, VA Loan
Listing Terms Cash, Conventional, FHA, VA Loan
Special Listing Condition Standard
Read Less

Bought with RE/MAX Solutions



