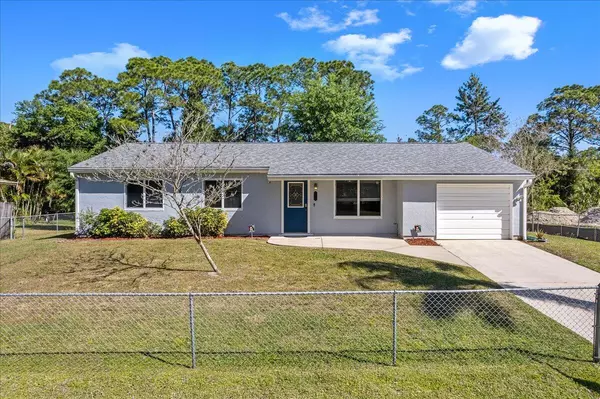For more information regarding the value of a property, please contact us for a free consultation.
431 Wayland RD SW Palm Bay, FL 32908
Want to know what your home might be worth? Contact us for a FREE valuation!

Our team is ready to help you sell your home for the highest possible price ASAP
Key Details
Sold Price $265,000
Property Type Single Family Home
Sub Type Single Family Residence
Listing Status Sold
Purchase Type For Sale
Square Footage 1,176 sqft
Price per Sqft $225
Subdivision Port Malabar Unit 19
MLS Listing ID 1009056
Sold Date 05/31/24
Bedrooms 3
Full Baths 2
HOA Y/N No
Total Fin. Sqft 1176
Originating Board Space Coast MLS (Space Coast Association of REALTORS®)
Year Built 1980
Annual Tax Amount $1,761
Tax Year 2023
Lot Size 10,454 Sqft
Acres 0.24
Property Description
Welcome Home to Your Palm Bay Retreat! Check out this INSPECTED & APPRAISED 3-bedroom, 2-bath home that's been lovingly updated and cared for. With a newer roof, AC, and water heater, and hurricane windows throughout you can move in with confidence. The open floor plan combined with the massive yard is perfect for gatherings and entertaining, and recent updates add a modern touch. The garage has been cleverly converted for extra space, and the backyard is a dream! A large, new shed with power and AC is perfect for hobbies or storage. Nestled on a generous quarter-acre lot, you'll have plenty of room to enjoy the Florida sunshine. This home has been FULLY INSPECTED and APPRAISED at $275k for FHA, so you have nothing to worry about!. Conveniently located near main roads in Palm Bay, your new home awaits!
Location
State FL
County Brevard
Area 345 - Sw Palm Bay
Direction From Minton SB, turn right onto Jupiter. Turn right onto Seagrass Ave, then right onto Tucson Rd. Turn left on Santo Domingo, then left onto San Luis. Turn right onto Wayland. Home is on the right.
Interior
Interior Features Ceiling Fan(s), Open Floorplan, Primary Bathroom - Shower No Tub
Heating Central
Cooling Central Air
Furnishings Negotiable
Appliance Dishwasher, Disposal, Dryer, Electric Cooktop, Electric Oven, Electric Range, Electric Water Heater, Freezer, Microwave, Refrigerator, Washer, Water Softener Owned
Exterior
Exterior Feature Storm Shutters
Parking Features Off Street
Garage Spaces 1.0
Fence Back Yard, Wood
Pool None
Utilities Available Electricity Available, Electricity Connected
Roof Type Shingle
Present Use Residential,Single Family
Garage Yes
Private Pool No
Building
Lot Description Other
Faces South
Story 1
Sewer Septic Tank
Water Private, Well
Additional Building Shed(s)
New Construction No
Schools
Elementary Schools Jupiter
High Schools Heritage
Others
Senior Community No
Tax ID 29-36-01-25-01058.0-0017.00
Acceptable Financing Cash, Conventional, FHA, VA Loan
Listing Terms Cash, Conventional, FHA, VA Loan
Special Listing Condition Standard
Read Less

Bought with Arium Real Estate, LLC



