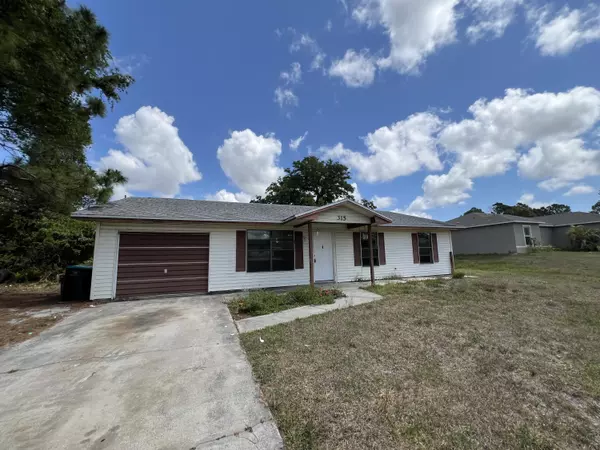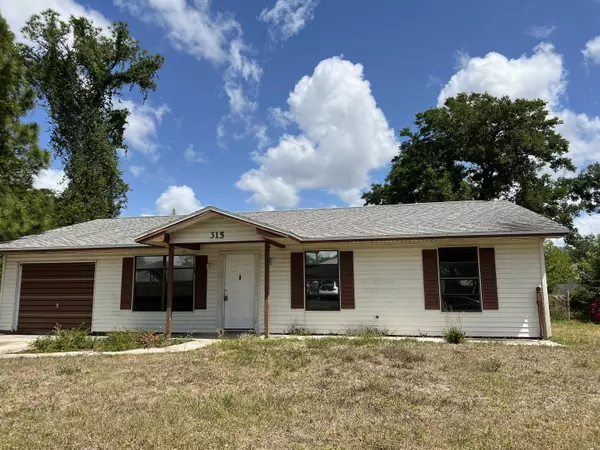For more information regarding the value of a property, please contact us for a free consultation.
315 Galley ST SE Palm Bay, FL 32909
Want to know what your home might be worth? Contact us for a FREE valuation!

Our team is ready to help you sell your home for the highest possible price ASAP
Key Details
Sold Price $210,000
Property Type Single Family Home
Sub Type Single Family Residence
Listing Status Sold
Purchase Type For Sale
Square Footage 1,324 sqft
Price per Sqft $158
Subdivision Port Malabar Unit 12
MLS Listing ID 1012321
Sold Date 05/24/24
Style Ranch
Bedrooms 3
Full Baths 2
HOA Y/N No
Total Fin. Sqft 1324
Originating Board Space Coast MLS (Space Coast Association of REALTORS®)
Year Built 1983
Annual Tax Amount $2,653
Tax Year 2023
Lot Size 10,019 Sqft
Acres 0.23
Property Description
Welcome to this 3-bed, 2-bath 1 garage home located in SE Palm Bay. This property presents an opportunity for renovation and customization to suit your preferences. As you enter, you'll find a spacious living room with an open layout that seamlessly flows into the kitchen area. The kitchen features sliding doors leading to the patio, offering easy access to the backyard, which is mostly fenced in, providing privacy and space for outdoor activities. Adjacent to the property is a vacant lot, enhancing the sense of openness
The water heater is less than 5 years old and new septic tank was put in 2017, the home is on city water. The bedrooms are outfitted with newer vinyl laminate floors. A convenient laundry room is located off the kitchen, adding to the functional layout of the home.
The roof and AC currently have no issues but it have not been replaced by current owner since purchased late 2008.
Highest and best offers by 5pm Monday 6th May
Location
State FL
County Brevard
Area 343 - Se Palm Bay
Direction From Malabar rd I95 Junction take San Filippo, then Jupiter and go south on Eldron, Galley St will be on the right and the house is on the right.
Interior
Interior Features Primary Bathroom - Shower No Tub
Heating Central, Electric
Cooling Central Air, Electric
Flooring Tile, Vinyl
Furnishings Unfurnished
Appliance Dishwasher, Electric Range, Refrigerator
Laundry Electric Dryer Hookup, In Unit, Washer Hookup
Exterior
Exterior Feature ExteriorFeatures
Parking Features Garage, Off Street
Garage Spaces 1.0
Fence Chain Link
Pool None
Utilities Available Cable Available, Electricity Connected, Water Connected
Roof Type Shingle
Present Use Residential,Single Family
Street Surface Asphalt
Porch Rear Porch
Road Frontage City Street
Garage Yes
Building
Lot Description Other
Faces South
Story 1
Sewer Septic Tank
Water Public
Architectural Style Ranch
Additional Building Other
New Construction No
Schools
Elementary Schools Turner
High Schools Heritage
Others
Senior Community No
Tax ID 29-37-07-Gn-00490.0-0013.00
Acceptable Financing Cash, Conventional, Other
Listing Terms Cash, Conventional, Other
Special Listing Condition Standard
Read Less

Bought with RE/MAX Aerospace Realty



