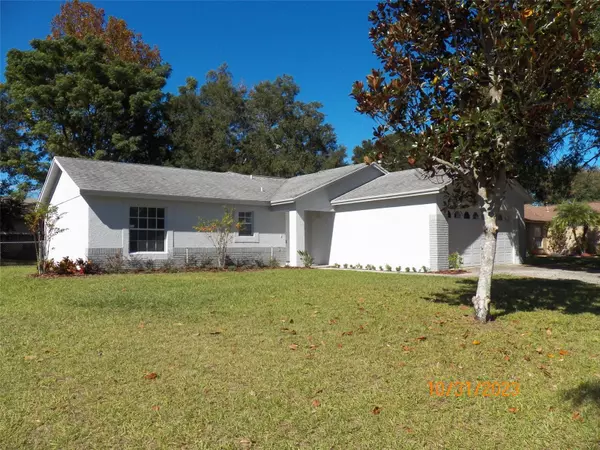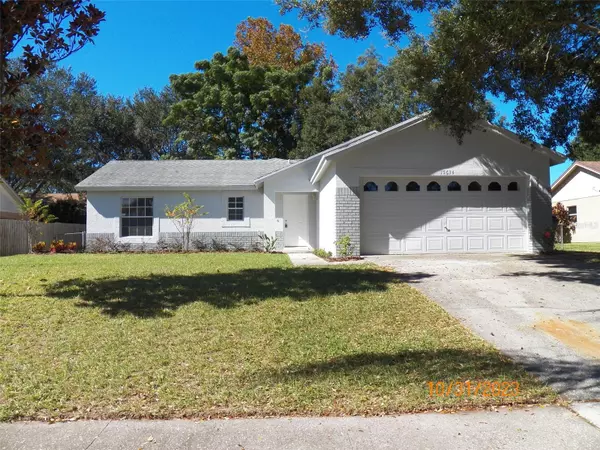For more information regarding the value of a property, please contact us for a free consultation.
15634 GREATER TRL Clermont, FL 34711
Want to know what your home might be worth? Contact us for a FREE valuation!

Our team is ready to help you sell your home for the highest possible price ASAP
Key Details
Sold Price $376,900
Property Type Single Family Home
Sub Type Single Family Residence
Listing Status Sold
Purchase Type For Sale
Square Footage 1,814 sqft
Price per Sqft $207
Subdivision Greater Hills Ph 07
MLS Listing ID G5074993
Sold Date 04/29/24
Bedrooms 4
Full Baths 2
Construction Status Appraisal,Financing,Inspections
HOA Fees $39/ann
HOA Y/N Yes
Originating Board Stellar MLS
Year Built 1996
Annual Tax Amount $3,943
Lot Size 10,018 Sqft
Acres 0.23
Lot Dimensions 80x
Property Description
MAJOR PRICE IMPROVEMENT! You just can't beat this deal! This charming 4 bed 2 bath home in desirable Greater Hills, is just what you have been looking for. Newly renovated to impress & MOVE IN READY! Great open floorplan w/kitchen (new quartz tops and stainless sink) overlooking the Great Room. Fresh paint inside & out. Both baths are all new. New lifetime/100% waterproof luxury vinyl plank flooring throughout. Many new features throughout! The garage has been transformed into a wonderful bonus room/4th bedroom; great use of space for sporting room/bonus game room/office, etc. with tons of storage in attic & closets. Seller will convert the 4th bedroom back to a garage if buyer prefers the garage with full price offer. Roof is new 12/11/2017. Large, fenced yard, community pool, & playground, great location just minutes from Hwy 50 & 455.
Location
State FL
County Lake
Community Greater Hills Ph 07
Zoning PUD
Rooms
Other Rooms Great Room, Inside Utility
Interior
Interior Features Cathedral Ceiling(s), Ceiling Fans(s), Living Room/Dining Room Combo, Open Floorplan, Stone Counters, Walk-In Closet(s)
Heating Central, Natural Gas
Cooling Central Air
Flooring Luxury Vinyl
Fireplace false
Appliance Dishwasher, Disposal, Dryer, Gas Water Heater, Microwave, Range, Refrigerator, Washer
Laundry Inside, Laundry Room
Exterior
Exterior Feature Irrigation System, Private Mailbox, Rain Gutters, Sidewalk
Parking Features Driveway
Fence Chain Link
Community Features Association Recreation - Owned, Deed Restrictions, Pool, Sidewalks
Utilities Available BB/HS Internet Available, Cable Available, Cable Connected, Electricity Available, Electricity Connected, Natural Gas Available, Natural Gas Connected, Street Lights, Water Available, Water Connected
Amenities Available Playground, Pool, Tennis Court(s)
Roof Type Shingle
Porch Covered, Porch, Rear Porch
Garage false
Private Pool No
Building
Lot Description In County, Landscaped, Paved
Story 1
Entry Level One
Foundation Slab
Lot Size Range 0 to less than 1/4
Sewer Septic Tank
Water Public
Architectural Style Florida
Structure Type Block,Stucco
New Construction false
Construction Status Appraisal,Financing,Inspections
Schools
Elementary Schools Grassy Lake Elementary
Middle Schools East Ridge Middle
High Schools Lake Minneola High
Others
Pets Allowed Cats OK, Dogs OK
HOA Fee Include Pool,Management,Trash
Senior Community No
Ownership Fee Simple
Monthly Total Fees $39
Acceptable Financing Cash, Conventional, FHA, VA Loan
Membership Fee Required Required
Listing Terms Cash, Conventional, FHA, VA Loan
Special Listing Condition None
Read Less

© 2025 My Florida Regional MLS DBA Stellar MLS. All Rights Reserved.
Bought with SOTERA LIVING



