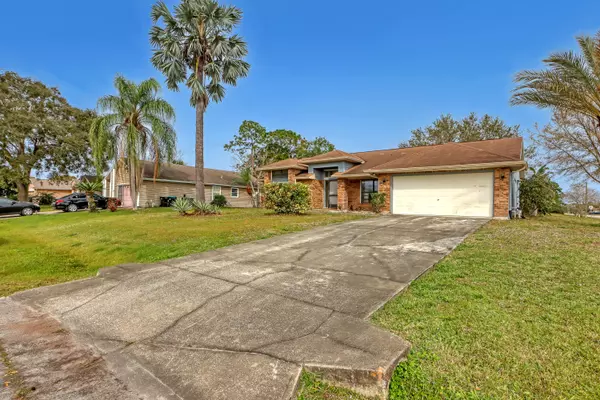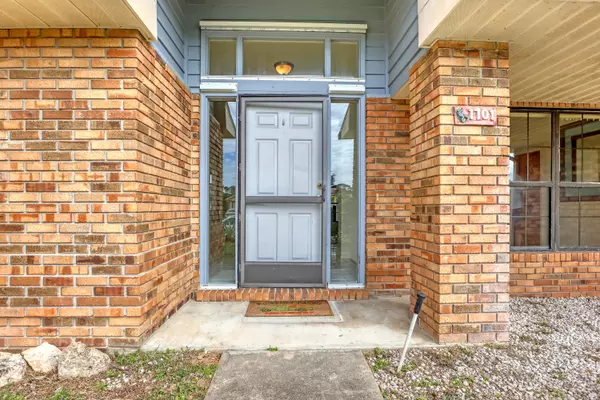For more information regarding the value of a property, please contact us for a free consultation.
1701 Halfmoon ST NW Palm Bay, FL 32907
Want to know what your home might be worth? Contact us for a FREE valuation!

Our team is ready to help you sell your home for the highest possible price ASAP
Key Details
Sold Price $285,000
Property Type Single Family Home
Sub Type Single Family Residence
Listing Status Sold
Purchase Type For Sale
Square Footage 1,602 sqft
Price per Sqft $177
Subdivision Port Malabar Unit 44
MLS Listing ID 1005410
Sold Date 04/17/24
Bedrooms 3
Full Baths 2
HOA Y/N No
Total Fin. Sqft 1602
Originating Board Space Coast MLS (Space Coast Association of REALTORS®)
Year Built 1989
Annual Tax Amount $3,961
Tax Year 2022
Lot Size 0.280 Acres
Acres 0.28
Property Description
With its desirable features and excellent curb appeal, this property offers an enticing opportunity for those seeking a home they can personalize and make their own.
Key Features:
Spacious formal living and dining rooms for gatherings and entertaining
Vaulted ceiling and split bedroom floor plan provide functional living spaces
Cozy eat-in kitchen with breakfast bar for casual dining and relaxation
Master Suite boasts a large tiled shower, double sink vanity, walk-in closet, and direct pool access
Easy-to-maintain tile flooring throughout enhances durability and style
Screened pool with a tranquil waterfall feature and all-new equipment for outdoor enjoyment
Expansive lanai area extends the living space for outdoor gatherings and relaxation
Privacy fence, sprinkler system, and hurricane shutters offer convenience and peace of mind for its new owners.
Schedule a showing today and let your imagination run wild with the possibilities that await you at 1701 Halfmoon.
Location
State FL
County Brevard
Area 344 - Nw Palm Bay
Direction From I-95 head West on Palm Bay rd. Take a left onto Minton Rd. Turn right onto Emerson. Make a left onto Glendale rd, right onto Jacobin. Left onto Dallam and a right onto halfmoon. House is first house on right.
Interior
Interior Features Breakfast Bar, Ceiling Fan(s), Entrance Foyer, Pantry, Split Bedrooms, Vaulted Ceiling(s)
Heating Central
Cooling Central Air
Flooring Concrete, Tile, Other
Furnishings Unfurnished
Exterior
Exterior Feature Other, Storm Shutters
Parking Features Attached, Garage
Garage Spaces 2.0
Fence Back Yard, Wood
Pool In Ground, Screen Enclosure, Waterfall
Utilities Available Electricity Available
Roof Type Shingle
Present Use Residential,Single Family
Porch Screened
Garage Yes
Building
Lot Description Corner Lot
Faces South
Story 1
Sewer Unknown
Water Public
New Construction No
Schools
Elementary Schools Discovery
High Schools Heritage
Others
Senior Community No
Tax ID 28-36-28-Ko-02310.0-0022.00
Acceptable Financing Cash
Listing Terms Cash
Special Listing Condition Probate Listing
Read Less

Bought with First Peak Real Estate



