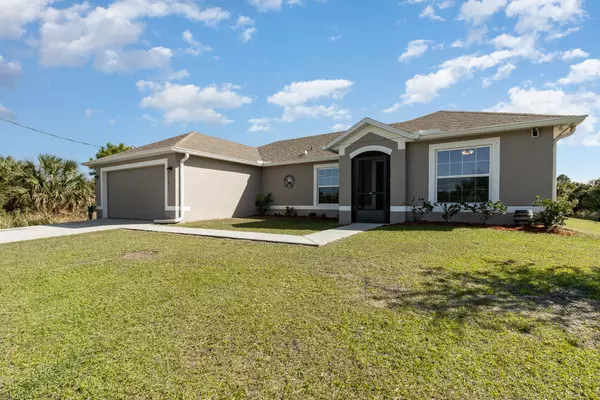For more information regarding the value of a property, please contact us for a free consultation.
3119 Metcalf AVE SW Palm Bay, FL 32908
Want to know what your home might be worth? Contact us for a FREE valuation!

Our team is ready to help you sell your home for the highest possible price ASAP
Key Details
Sold Price $335,000
Property Type Single Family Home
Sub Type Single Family Residence
Listing Status Sold
Purchase Type For Sale
Square Footage 1,430 sqft
Price per Sqft $234
Subdivision Port Malabar Unit 49
MLS Listing ID 1004475
Sold Date 03/22/24
Style Ranch
Bedrooms 3
Full Baths 2
HOA Y/N No
Total Fin. Sqft 1430
Originating Board Space Coast MLS (Space Coast Association of REALTORS®)
Year Built 2020
Tax Year 2023
Lot Size 10,018 Sqft
Acres 0.23
Property Description
Nestled in a wooded setting, this 3/2 charmer will not disappoint. Screened front entry, trussed screened lanai with lots of room for a pool, fire pit and all your outdoor toys. Energy smart features throughout, with digital thermostat, 14 SEER rated heating, ventilation & A/C system, roof vent and sofit for attic vent. Dual pane energy efficient low E windows, granite counter tops, stainless steel appliances and enhanced vinyl plank flooring complete this quality constructed concrete block home.
Location
State FL
County Brevard
Area 345 - Sw Palm Bay
Direction From Palm Bay Rd turn south on Minton to west on Jupiter. Left on Degroodt, right on St Andre Blvd to left on Metcalf.
Rooms
Primary Bedroom Level First
Bedroom 2 First
Bedroom 3 First
Dining Room First
Extra Room 1 First
Interior
Interior Features Ceiling Fan(s), Kitchen Island, Open Floorplan, Pantry, Primary Bathroom - Tub with Shower, Smart Thermostat, Walk-In Closet(s)
Heating Central, Electric
Cooling Central Air, Electric
Flooring Vinyl
Furnishings Unfurnished
Appliance Dishwasher, Disposal, Dryer, Electric Range, Microwave, Refrigerator, Washer
Laundry In Unit
Exterior
Exterior Feature Storm Shutters
Parking Features Attached, Garage
Garage Spaces 2.0
Pool None
Utilities Available Electricity Connected
View Trees/Woods
Roof Type Shingle
Present Use Residential
Porch Patio, Screened
Garage Yes
Building
Lot Description Wooded
Faces West
Story 1
Sewer Septic Tank
Water Well
Architectural Style Ranch
Level or Stories One
New Construction No
Schools
Elementary Schools Westside
High Schools Bayside
Others
Senior Community No
Tax ID 29-36-35-Ks-02541.0-0011.00
Acceptable Financing Cash, Conventional, FHA, VA Loan
Listing Terms Cash, Conventional, FHA, VA Loan
Special Listing Condition Standard
Read Less

Bought with RE/MAX Crown Realty



