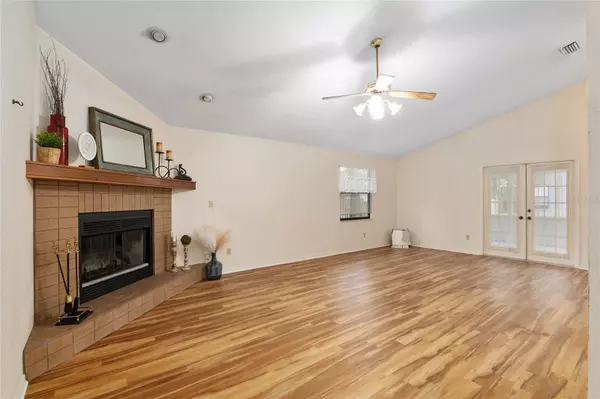For more information regarding the value of a property, please contact us for a free consultation.
3625 NW 110TH TER Gainesville, FL 32606
Want to know what your home might be worth? Contact us for a FREE valuation!

Our team is ready to help you sell your home for the highest possible price ASAP
Key Details
Sold Price $281,000
Property Type Single Family Home
Sub Type Single Family Residence
Listing Status Sold
Purchase Type For Sale
Square Footage 1,385 sqft
Price per Sqft $202
Subdivision Countryside Unit Iii
MLS Listing ID GC517946
Sold Date 01/26/24
Bedrooms 3
Full Baths 2
HOA Y/N No
Originating Board Stellar MLS
Year Built 1988
Annual Tax Amount $2,129
Lot Size 8,712 Sqft
Acres 0.2
Property Description
Welcome to this charming 3 bedroom, 2 bath home in the desirable Countryside community with top rated schools! A freshly painted exterior and lush front yard with rose bushes that greet you and welcome you in. Upon entering, you will find the spacious galley kitchen with ample counter and cabinet space, a great window overlooking the front yard, a bottom-freezer refrigerator, stainless steel range, dishwasher, and microwave. The dining area adjacent to the kitchen makes entertaining a breeze and flows seamlessly into the large living room with vaulted ceiling, wood look vinyl plank flooring, and a cozy wood-burning fireplace that sets the stage for both entertaining and relaxing. Down the hallway, there are two secondary bedrooms; a full bathroom with tile shower/soaking tub, single vanity, and a skylight. The primary bedroom boasts ample space to relax at the end of a busy day, a walk-in closet, and an ensuite bath with tile walk-in shower and built-in bench, a privacy window to bring in natural light, and a linen closet. Step outdoors to the screened patio for breezy entertaining. Plenty of space for outdoor dining and relaxation, the perfect place to start your day or just unwind. Just beyond the patio is the fully fenced backyard with two easy-access gates, the perfect private space for all of your outdoor activities. Convenient attached two-car garage has storage shelving and laundry area, complete with a gas dryer. Prime location, just off I-75; close to Meadowbrook Elementary School, Santa Fe College, Publix at Springhill Commons, and many restaurants, offices, and entertainment. Schedule your private showing today and make this delightful home yours!
Buyer to verify all room measurements and school zones.
Location
State FL
County Alachua
Community Countryside Unit Iii
Zoning R-1B
Rooms
Other Rooms Attic
Interior
Interior Features Ceiling Fans(s), High Ceilings, Living Room/Dining Room Combo, Primary Bedroom Main Floor, Skylight(s), Solid Wood Cabinets, Thermostat, Walk-In Closet(s), Window Treatments
Heating Central, Natural Gas
Cooling Central Air
Flooring Carpet, Luxury Vinyl, Tile
Fireplaces Type Wood Burning
Furnishings Unfurnished
Fireplace true
Appliance Dishwasher, Disposal, Dryer, Gas Water Heater, Microwave, Range, Range Hood, Refrigerator
Laundry In Garage
Exterior
Exterior Feature French Doors, Private Mailbox, Rain Gutters
Parking Features Driveway, Garage Door Opener, Off Street
Garage Spaces 2.0
Fence Wood
Utilities Available Cable Connected, Electricity Connected, Natural Gas Connected, Public, Sewer Connected, Water Connected
View Trees/Woods
Roof Type Shingle
Porch Covered, Front Porch, Rear Porch, Screened
Attached Garage true
Garage true
Private Pool No
Building
Lot Description Landscaped, Level, Paved
Story 1
Entry Level One
Foundation Slab
Lot Size Range 0 to less than 1/4
Sewer Public Sewer
Water Public
Architectural Style Contemporary
Structure Type Cedar,HardiPlank Type,Wood Siding
New Construction false
Schools
Elementary Schools Meadowbrook Elementary School-Al
Middle Schools Fort Clarke Middle School-Al
High Schools F. W. Buchholz High School-Al
Others
Senior Community No
Ownership Fee Simple
Acceptable Financing Cash, Conventional, FHA, VA Loan
Listing Terms Cash, Conventional, FHA, VA Loan
Special Listing Condition None
Read Less

© 2025 My Florida Regional MLS DBA Stellar MLS. All Rights Reserved.
Bought with PEPINE REALTY



