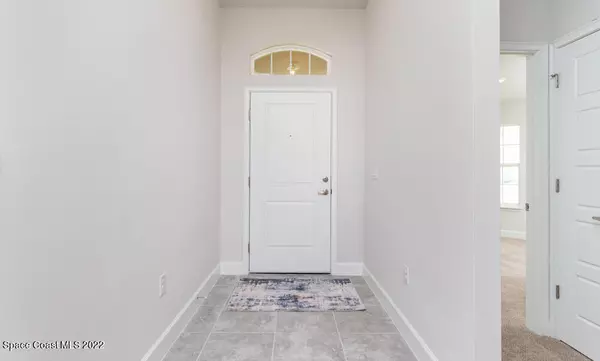For more information regarding the value of a property, please contact us for a free consultation.
1883 Middlebury DR Palm Bay, FL 32909
Want to know what your home might be worth? Contact us for a FREE valuation!

Our team is ready to help you sell your home for the highest possible price ASAP
Key Details
Sold Price $340,700
Property Type Single Family Home
Sub Type Single Family Residence
Listing Status Sold
Purchase Type For Sale
Square Footage 1,512 sqft
Price per Sqft $225
Subdivision The Courtyards At Waterstone
MLS Listing ID 948556
Sold Date 09/01/23
Bedrooms 3
Full Baths 2
HOA Fees $50/ann
HOA Y/N Yes
Total Fin. Sqft 1512
Originating Board Space Coast MLS (Space Coast Association of REALTORS®)
Year Built 2022
Annual Tax Amount $258
Tax Year 2022
Lot Size 6,534 Sqft
Acres 0.15
Lot Dimensions 50 X 120
Property Description
WOW....DONT MISS THIS OPPORTUNITY!
4.5% Fixed rate , Financing for a limited time with our Approved Lender, closing in 30 days.
Beautiful water views from living room, dining room and Master Bedroom. This charming 3/2 home features an open floorplan w/ 10' vaulted ceiling. Kitchen features espresso cabinets w/ crown molding, Moen faucets, SS appliances and oversized island. The spacious master suite includes large walk-in closet, separate shower, garden tub and double sinks. The bay window in the front bedroom provides light, perfect for a home office. Special features include covered Lanai, Paver Driveways and Stone Accents. The Courtyards,Plam Bays newest gated community with pool and cabana. All included with low HOA fees. Stop by the model office at 1654 Middlebury to previewexpress move-in ready homes.
Location
State FL
County Brevard
Area 343 - Se Palm Bay
Direction Babcock Street South to Waterstone. Waterstone is on the west side of Babcock. Go west on Mara Loma Blvd. Take a left onto Rixford Way. Left onto MIddlebury Dr. Model is on the right.
Interior
Interior Features Breakfast Bar, Built-in Features, Ceiling Fan(s), Kitchen Island, Open Floorplan, Pantry, Primary Bathroom - Tub with Shower, Primary Bathroom -Tub with Separate Shower, Split Bedrooms, Vaulted Ceiling(s), Walk-In Closet(s)
Heating Central, Electric
Cooling Central Air, Electric
Flooring Carpet, Tile
Furnishings Unfurnished
Appliance Dishwasher, Disposal, Electric Range, Electric Water Heater, Ice Maker, Microwave
Laundry Electric Dryer Hookup, Gas Dryer Hookup, Washer Hookup
Exterior
Exterior Feature Storm Shutters
Parking Features Attached, Garage Door Opener
Garage Spaces 2.0
Pool Community
Utilities Available Cable Available, Water Available
Amenities Available Maintenance Grounds, Management - Full Time, Management - Off Site, Playground, Other
Waterfront Description Lake Front,Pond
View City, Lake, Pond, Water
Roof Type Shingle
Street Surface Asphalt
Accessibility Grip-Accessible Features
Porch Patio, Porch
Garage Yes
Building
Faces Northwest
Sewer Public Sewer
Water Public
Level or Stories One
New Construction No
Schools
Elementary Schools Sunrise
High Schools Bayside
Others
HOA Name Omega Community Management Inc
Senior Community No
Tax ID 30-37-04-02-00000.0-0028.00
Security Features Security Gate,Smoke Detector(s)
Acceptable Financing Cash, Conventional, FHA, VA Loan
Listing Terms Cash, Conventional, FHA, VA Loan
Special Listing Condition Standard
Read Less

Bought with Keller Williams Realty Brevard



