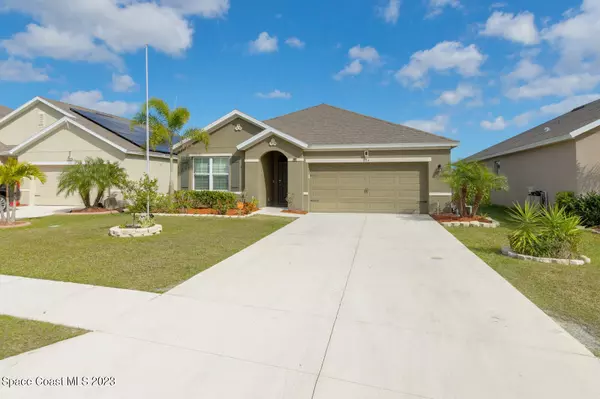For more information regarding the value of a property, please contact us for a free consultation.
284 Moray DR SW Palm Bay, FL 32908
Want to know what your home might be worth? Contact us for a FREE valuation!

Our team is ready to help you sell your home for the highest possible price ASAP
Key Details
Sold Price $340,000
Property Type Single Family Home
Sub Type Single Family Residence
Listing Status Sold
Purchase Type For Sale
Square Footage 1,676 sqft
Price per Sqft $202
Subdivision Brentwood Lakes Pud Phase Iv
MLS Listing ID 957306
Sold Date 05/08/23
Bedrooms 3
Full Baths 2
HOA Fees $177/mo
HOA Y/N Yes
Total Fin. Sqft 1676
Originating Board Space Coast MLS (Space Coast Association of REALTORS®)
Year Built 2018
Annual Tax Amount $2,478
Tax Year 2022
Lot Size 6,098 Sqft
Acres 0.14
Property Description
Cut your utility costs!! Cable and internet are included in the HOA, and with the new solar panel system you will barely have an electric bill! This home is barely 5 years old, with fresh interior paint, new waterproof laminate flooring through the main living areas, and backing up to water, the lovely fenced back yard provides space for the fur babies and a nice spot to relax after a long day. Brentwood Lakes is a gated community with 2 pools, 2 playgrounds and walking trails throughout. Located near St. Johns Heritage Pkwy with quick access to I95 & 192, and a new Publix is planned to be built right up the road.
Location
State FL
County Brevard
Area 345 - Sw Palm Bay
Direction Malabar to Bending Branch, turn right to access gate. Left on Wishing Well, left on Tadpole, right on Moray, home will be on the left.
Interior
Interior Features Ceiling Fan(s), Kitchen Island, Open Floorplan, Pantry, Primary Bathroom - Tub with Shower, Split Bedrooms, Walk-In Closet(s)
Heating Central
Cooling Central Air
Flooring Carpet, Laminate
Furnishings Unfurnished
Appliance Dishwasher, Disposal, Electric Range, Electric Water Heater, Microwave, Refrigerator
Laundry Electric Dryer Hookup, Gas Dryer Hookup, Washer Hookup
Exterior
Exterior Feature Storm Shutters
Parking Features Attached, Garage Door Opener
Garage Spaces 2.0
Fence Fenced, Wrought Iron
Pool Community
Amenities Available Jogging Path, Maintenance Grounds, Management - Full Time, Playground
Waterfront Description Lake Front,Pond
View Lake, Pond, Water
Roof Type Shingle
Street Surface Asphalt
Porch Porch
Garage Yes
Building
Lot Description Sprinklers In Front, Sprinklers In Rear
Faces West
Sewer Public Sewer
Water Public, Well
Level or Stories One
New Construction No
Schools
Elementary Schools Jupiter
High Schools Heritage
Others
HOA Name Leland Management
HOA Fee Include Cable TV,Internet
Senior Community No
Tax ID 29-36-03-27-00000.0-0291.00
Security Features Security Gate
Acceptable Financing Cash, Conventional, FHA, VA Loan
Listing Terms Cash, Conventional, FHA, VA Loan
Special Listing Condition Standard
Read Less

Bought with EXP Realty, LLC



