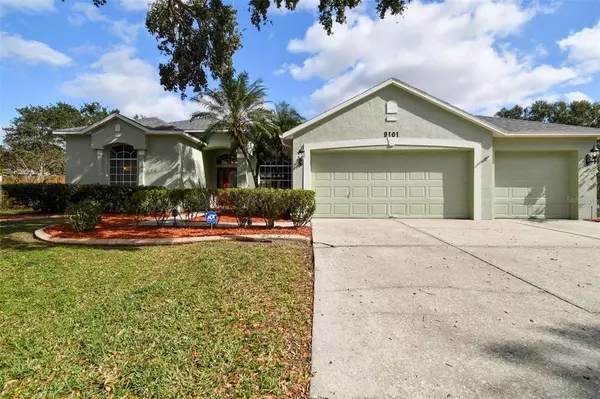For more information regarding the value of a property, please contact us for a free consultation.
9101 HIDDEN WATER CIR Riverview, FL 33578
Want to know what your home might be worth? Contact us for a FREE valuation!

Our team is ready to help you sell your home for the highest possible price ASAP
Key Details
Sold Price $507,000
Property Type Single Family Home
Sub Type Single Family Residence
Listing Status Sold
Purchase Type For Sale
Square Footage 2,220 sqft
Price per Sqft $228
Subdivision Waterford Ph I
MLS Listing ID U8187426
Sold Date 02/22/23
Bedrooms 4
Full Baths 3
Construction Status No Contingency
HOA Fees $66/qua
HOA Y/N Yes
Originating Board Stellar MLS
Year Built 1996
Annual Tax Amount $4,340
Lot Size 10,454 Sqft
Acres 0.24
Property Description
One or more photo(s) has been virtually staged. Spacious one-story 4BR/3 FULL BA/3 CAR GARAGE/POOL home on a large lot(0.24 acre) overlooking the serene pond. Located on the quiet Cul-de-sac in the popular PAVILION subdivision. NO CARPET is HERE! (Luxury Vinyl Plank Dec 2022) Many newer updates include, Roof(2018), A/C(2022), Water Heater(2018), Water Softener(2020), Interior Paint(Jan 2023), Exterior paint(Nov 2022), Pool Area Re-screening(Dec 2022). The home offers 3-way split bedroom plan with open design gathering area in the middle. NO CDD & low HOA fee. The community offers many amenities including Fitness Center, Playground, Community Park & Pool, Tennis Courts, etc. The location is also very convenient. You can walk to Publix & Starbucks. Target, Costco, Walmart and many more stores/restaurants are within a short drive. Very close to hop on I-75, Selmon Expressway or Highway 301. 13 mins to Downtown Tampa, and 20 mins to Tampa International Airport.You can check out 3D tour here; https://my.matterport.com/show/?m=7vKkMMdqP6i&brand=0&mls=1&
Location
State FL
County Hillsborough
Community Waterford Ph I
Zoning PD
Rooms
Other Rooms Family Room, Formal Dining Room Separate, Formal Living Room Separate, Inside Utility
Interior
Interior Features Ceiling Fans(s), Eat-in Kitchen, High Ceilings, Living Room/Dining Room Combo, Master Bedroom Main Floor, Open Floorplan, Solid Surface Counters, Solid Wood Cabinets, Split Bedroom, Thermostat, Walk-In Closet(s), Window Treatments
Heating Central, Electric
Cooling Central Air
Flooring Ceramic Tile, Laminate, Vinyl
Fireplace false
Appliance Dishwasher, Disposal, Dryer, Electric Water Heater, Kitchen Reverse Osmosis System, Microwave, Range, Refrigerator, Washer, Water Softener
Laundry Inside, Laundry Room
Exterior
Exterior Feature Rain Gutters, Sidewalk, Sliding Doors
Parking Features Garage Door Opener
Garage Spaces 3.0
Pool Auto Cleaner, Gunite, In Ground, Screen Enclosure
Community Features Deed Restrictions, Fitness Center, Playground, Pool, Sidewalks, Tennis Courts
Utilities Available BB/HS Internet Available, Cable Available, Electricity Connected, Fiber Optics, Public, Sewer Connected, Street Lights, Underground Utilities, Water Connected
Amenities Available Fitness Center, Playground, Pool, Tennis Court(s)
Waterfront Description Pond
View Y/N 1
Water Access 1
Water Access Desc Pond
View Water
Roof Type Shingle
Porch Covered, Front Porch, Rear Porch, Screened
Attached Garage true
Garage true
Private Pool Yes
Building
Lot Description Cul-De-Sac, Sidewalk, Paved
Entry Level One
Foundation Slab
Lot Size Range 0 to less than 1/4
Sewer Public Sewer
Water Public
Structure Type Block, Stucco
New Construction false
Construction Status No Contingency
Others
Pets Allowed Yes
HOA Fee Include Pool, Recreational Facilities
Senior Community No
Ownership Fee Simple
Monthly Total Fees $66
Acceptable Financing Cash, Conventional, FHA, VA Loan
Membership Fee Required Required
Listing Terms Cash, Conventional, FHA, VA Loan
Special Listing Condition None
Read Less

© 2025 My Florida Regional MLS DBA Stellar MLS. All Rights Reserved.
Bought with BHHS FLORIDA PROPERTIES GROUP



