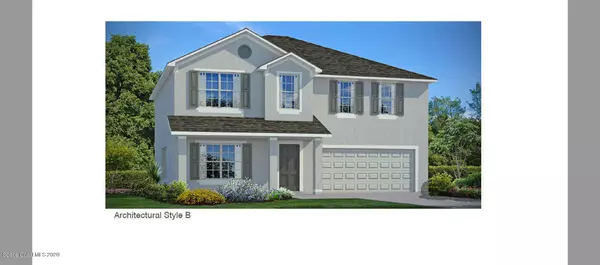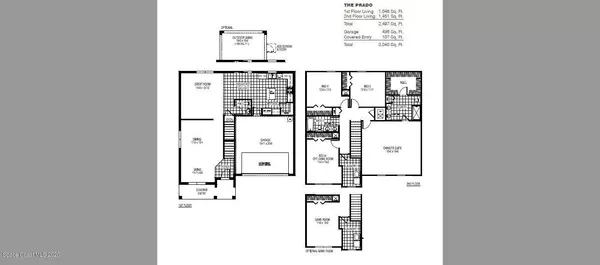For more information regarding the value of a property, please contact us for a free consultation.
570 Cooper CT SW Palm Bay, FL 32908
Want to know what your home might be worth? Contact us for a FREE valuation!

Our team is ready to help you sell your home for the highest possible price ASAP
Key Details
Sold Price $371,086
Property Type Single Family Home
Sub Type Single Family Residence
Listing Status Sold
Purchase Type For Sale
Square Footage 2,497 sqft
Price per Sqft $148
Subdivision Bayridge
MLS Listing ID 914313
Sold Date 05/13/22
Bedrooms 4
Full Baths 2
Half Baths 1
HOA Fees $22/ann
HOA Y/N Yes
Total Fin. Sqft 2497
Originating Board Space Coast MLS (Space Coast Association of REALTORS®)
Year Built 2022
Annual Tax Amount $619
Tax Year 2020
Lot Size 6,970 Sqft
Acres 0.16
Property Description
Visit our ''Classic Series'' model, PRADO. This Two Story beauty contains all the things you want in your future home. You are greeted by a Covered Front Porch, big enough for comfy chairs to sit in. Walking into the first floor, you are embraced by the spacious Living Room/Dining Room area. Great for eating and entertaining. The Great Room is in the rear of the home, overlooking the Breakfast Space and into the Kitchen. There is a Trussed Covered Lanai for outdoor entertaining. The Kitchen includes ample Counter Space, Walk In Pantry and Whirlpool Appliances. A Powder room comes off the Great Room for convenience. The Staircase brings you to the Second Floor. All the Bedrooms are upstairs. The Owners Suite is large and includes a Tiled Shower, ample Counter Space and a Walk In Closet.
Location
State FL
County Brevard
Area 345 - Sw Palm Bay
Direction Malabar Rd. SW to Minton Rd. SW - Left. Right on Jupiter Blvd. SW. Left on De Groodt Rd. SW. Right on JA Bombarider Blvd. SW. Right on Gaynor Dr. SW. Left into Subdivision. Right on Corbin Cir
Interior
Interior Features Breakfast Nook, Open Floorplan, Pantry, Primary Bathroom - Tub with Shower, Split Bedrooms, Walk-In Closet(s)
Heating Central, Electric
Cooling Central Air, Electric
Flooring Carpet, Vinyl
Furnishings Unfurnished
Appliance Dishwasher, Disposal, Electric Range, Electric Water Heater, Ice Maker, Microwave
Laundry Electric Dryer Hookup, Gas Dryer Hookup, Washer Hookup
Exterior
Exterior Feature Storm Shutters
Parking Features Attached
Garage Spaces 2.0
Pool None
Utilities Available Cable Available, Electricity Connected
Amenities Available Maintenance Grounds, Management - Developer, Management - Full Time, Management - Off Site
Waterfront Description Lake Front,Pond
View Lake, Pond, Water
Roof Type Shingle
Street Surface Asphalt
Porch Porch
Garage Yes
Building
Faces North
Sewer Public Sewer
Water Public
Level or Stories Two
New Construction Yes
Schools
Elementary Schools Westside
High Schools Bayside
Others
Pets Allowed Yes
HOA Name BAYRIDGE SUBDIVISION
Senior Community No
Tax ID 29-36-13-50-0000b.0-0081.00
Security Features Smoke Detector(s)
Acceptable Financing Cash, Conventional, FHA, VA Loan
Listing Terms Cash, Conventional, FHA, VA Loan
Special Listing Condition Standard
Read Less

Bought with Waterman Real Estate Inc.



