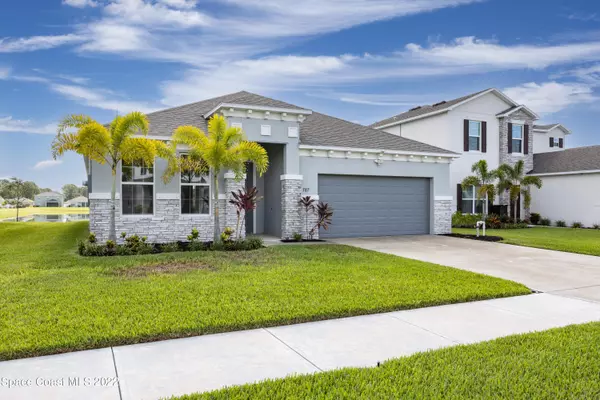For more information regarding the value of a property, please contact us for a free consultation.
787 Corbin CIR SW Palm Bay, FL 32908
Want to know what your home might be worth? Contact us for a FREE valuation!

Our team is ready to help you sell your home for the highest possible price ASAP
Key Details
Sold Price $350,000
Property Type Single Family Home
Sub Type Single Family Residence
Listing Status Sold
Purchase Type For Sale
Square Footage 1,989 sqft
Price per Sqft $175
Subdivision Bayridge
MLS Listing ID 944230
Sold Date 10/07/22
Bedrooms 4
Full Baths 2
HOA Fees $27/ann
HOA Y/N Yes
Total Fin. Sqft 1989
Originating Board Space Coast MLS (Space Coast Association of REALTORS®)
Year Built 2021
Annual Tax Amount $678
Tax Year 2019
Lot Size 6,534 Sqft
Acres 0.15
Property Description
Waterfront beauty! Seller will contribute $5,000 in CC with acceptable offer! Stacked stone exterior and when you the enter foyer, notice the upgraded light wood-look tile flooring. The guest bedrooms are separated from the owner's suite and the guest bath is nicely sized, and has granite countertops. As you walk down the hallway you will see the 3rd bedroom and separate laundry room. Moving into the kitchen, the large granite island is perfect for guests and hanging out with family and friends. Open kitchen has a spacious dining area and a coffee bar with a view of the lake. Inviting gathering room with wonderful views will easily accommodate a large sectional. Owner's suite also has a great view of the water and a huge closet. Double sinks, granite countertops, separate tub!
Location
State FL
County Brevard
Area 345 - Sw Palm Bay
Direction Minton Rd to Jupiter Blvd - Right. Left on DeGroodt Dr. SW. Right on JA Bombardier Blvd. SW. Right on Gaynor Dr. SW. Left on Corbin Cir.
Interior
Interior Features Breakfast Bar, Eat-in Kitchen, Kitchen Island, Open Floorplan, Pantry, Primary Bathroom - Tub with Shower, Primary Bathroom -Tub with Separate Shower, Split Bedrooms, Walk-In Closet(s)
Flooring Carpet, Tile
Furnishings Unfurnished
Appliance Electric Range, Microwave, Refrigerator
Laundry Electric Dryer Hookup, Gas Dryer Hookup, Washer Hookup
Exterior
Exterior Feature ExteriorFeatures
Parking Features Attached
Garage Spaces 2.0
Pool None
Waterfront Description Lake Front,Pond
View Lake, Pond, Water
Roof Type Shingle
Porch Patio, Porch, Screened
Garage Yes
Building
Lot Description Sprinklers In Front, Sprinklers In Rear
Faces West
Sewer Public Sewer
Water Public, Well
Level or Stories One
New Construction No
Schools
Elementary Schools Westside
High Schools Bayside
Others
HOA Name BAYRIDGE SUBDIVISION
Senior Community No
Tax ID 29-36-13-50-0000b.0-0114.00
Acceptable Financing Cash, Conventional, VA Loan
Listing Terms Cash, Conventional, VA Loan
Special Listing Condition Standard
Read Less

Bought with Craig Ryan & Associates R.E.



