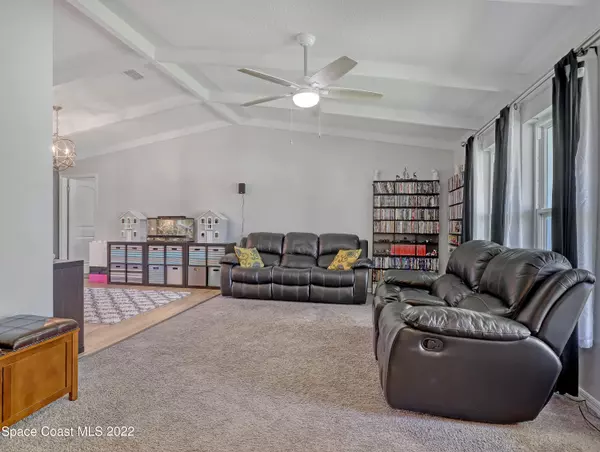For more information regarding the value of a property, please contact us for a free consultation.
380 Cherry CT Satellite Beach, FL 32937
Want to know what your home might be worth? Contact us for a FREE valuation!

Our team is ready to help you sell your home for the highest possible price ASAP
Key Details
Sold Price $681,051
Property Type Single Family Home
Sub Type Single Family Residence
Listing Status Sold
Purchase Type For Sale
Square Footage 2,032 sqft
Price per Sqft $335
Subdivision Cresthaven Satellite Beach Unit 2
MLS Listing ID 934458
Sold Date 06/29/22
Bedrooms 4
Full Baths 2
HOA Y/N No
Total Fin. Sqft 2032
Originating Board Space Coast MLS (Space Coast Association of REALTORS®)
Year Built 1983
Annual Tax Amount $6,486
Tax Year 2021
Lot Size 0.270 Acres
Acres 0.27
Lot Dimensions Irregular
Property Description
BEACHSIDE 4 B.R. POOL HOME ON A QUIET CUL-DA-SAC. BLOCKS TO THE BEACH. EXCELLENT FLOORPLAN. THIS HOME IS SOLAR POWERED, AND HAS A WHOLE HOME GENERAC GENERATOR WITH 500 GAL. PROPANE TANK. HURRICANE SHUTTERS. NEW GUTTERS. NEW PEDESTRIAN GARAGE DOOR IMPACT RATED. SPRINKLER SYSTEM WITH WELL. FLOORING IS WOOD LOOK TILE THROUGHOUT MAIN LIVING AREAS, AND CARPETED IN THE BEDROOMS. CLOSETS ARE CEDAR LINED. NEW DISHWASHER, SIDE BY SIDE FRIDGE. INSIDE UTILITY ROOM. LARGE FRONT LIVING ROOM, AND REAR FAMILY ROOM OFF THE KITCHEN AREA. SPLIT BEDROOM FLOORPLAN. KITCHEN REMODELED IN 2018 WITH GRANITE COUNTERTOPS & SOFT CLOSE SHAKER CABINETS. NEW ROOF 2018. SOME NEW HURRICANE IMPACT WINDOWS INSTALLED IN 2018.
Location
State FL
County Brevard
Area 382-Satellite Bch/Indian Harbour Bch
Direction SOUTH PATRICK TO E. ON DESOTO PKWY. LEFT ON KALE, RIGHT ON MAPLE, RIGHT ON CHERRY ST., LEFT AT CUD-DA-SAC ON CHERRY CT.
Interior
Interior Features Ceiling Fan(s), Open Floorplan, Primary Bathroom - Tub with Shower, Primary Downstairs, Split Bedrooms, Walk-In Closet(s)
Heating Central, Electric
Cooling Central Air, Electric
Flooring Carpet, Tile
Fireplaces Type Wood Burning, Other
Furnishings Unfurnished
Fireplace Yes
Appliance Dishwasher, Disposal, Electric Range, Electric Water Heater, Microwave, Refrigerator
Exterior
Exterior Feature Storm Shutters
Parking Features Attached, Garage Door Opener
Garage Spaces 2.0
Fence Fenced, Wood
Pool In Ground, Private
View Pool
Roof Type Shingle
Street Surface Asphalt
Porch Patio, Porch, Screened
Garage Yes
Building
Lot Description Cul-De-Sac, Sprinklers In Front, Sprinklers In Rear
Faces South
Sewer Public Sewer
Water Public, Well
Level or Stories One
New Construction No
Schools
Elementary Schools Surfside
High Schools Satellite
Others
Pets Allowed Yes
HOA Name NO HOMEOWNERS ASSOCIATION
Senior Community No
Tax ID 27-37-02-07-0000n.0-0007.00
Acceptable Financing Cash, Conventional, VA Loan
Listing Terms Cash, Conventional, VA Loan
Special Listing Condition Standard
Read Less

Bought with Denovo Realty



