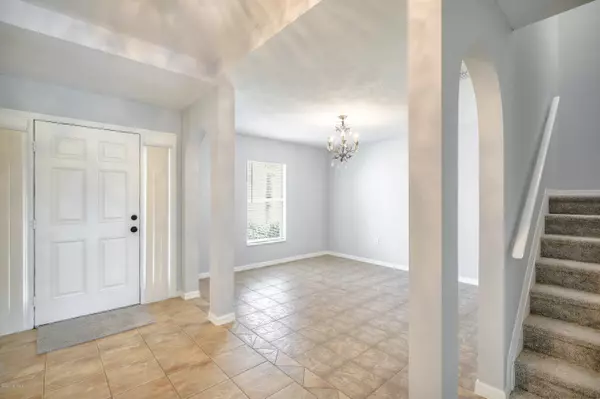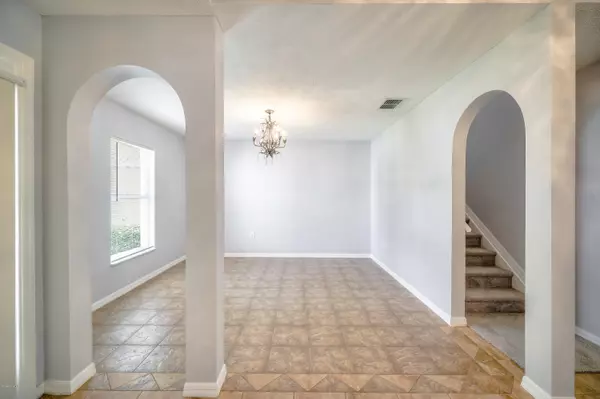For more information regarding the value of a property, please contact us for a free consultation.
1618 Sawgrass DR SW Palm Bay, FL 32908
Want to know what your home might be worth? Contact us for a FREE valuation!

Our team is ready to help you sell your home for the highest possible price ASAP
Key Details
Sold Price $315,000
Property Type Single Family Home
Sub Type Single Family Residence
Listing Status Sold
Purchase Type For Sale
Square Footage 2,862 sqft
Price per Sqft $110
Subdivision Bridgewater At Bayside Lakes
MLS Listing ID 887278
Sold Date 01/14/21
Bedrooms 4
Full Baths 2
Half Baths 1
HOA Fees $119/mo
HOA Y/N Yes
Total Fin. Sqft 2862
Originating Board Space Coast MLS (Space Coast Association of REALTORS®)
Year Built 2003
Annual Tax Amount $4,514
Tax Year 2020
Lot Size 6,970 Sqft
Acres 0.16
Property Description
Welcome to Bridgewater at Bayside Lakes and your move in ready pool home. This property offers functional living options for your family with a large eat-in kitchen, (new Samsung appliances) which over looks the large family room with plenty of living space. Plus a formal dining room and additional flex space for your formal living room, 5th bedroom, or home office. Large owners suite with tub and shower bath, plus 3 guest bedrooms with guest bath. Also a 2nd upstairs open living area offers additional flex space for your needs. All wood laminate and tile floors for easy maintenance. (New carpet on the stairs.) Outdoor entertaining includes the sparkling screened pool, and plenty of room for seating/dining with water views. The interior was freshly painted and a NEW ROOF in 2020. The lakefront, cul de sac location and 2 car garage round out this great property. Plus a home warranty is offered! Gated Community offers RV/ Boat Parking, Lawn Care, Community Pool, Playground, and Club House. Plenty of services close to this community.
Location
State FL
County Brevard
Area 345 - Sw Palm Bay
Direction Bayside Lakes Dr SW in Palm Bay to North on Sawgrass Dr SW. (Bridgewater) Turn right and follow Sawgrass Dr SW to the end - home is on the left.
Interior
Interior Features Ceiling Fan(s), Eat-in Kitchen, His and Hers Closets, Kitchen Island, Pantry, Primary Bathroom - Tub with Shower, Primary Bathroom -Tub with Separate Shower, Split Bedrooms
Heating Central, Electric
Cooling Central Air, Electric
Flooring Carpet, Laminate, Tile
Furnishings Unfurnished
Appliance Dishwasher, Electric Range, Electric Water Heater, Microwave, Refrigerator
Exterior
Exterior Feature Storm Shutters
Parking Features Attached
Garage Spaces 2.0
Pool Community, In Ground, Private, Screen Enclosure
Amenities Available Clubhouse, Maintenance Grounds, Management - Full Time, Management - Off Site, Playground
Waterfront Description Lake Front,Pond
View Lake, Pond, Water
Roof Type Shingle
Porch Patio, Porch, Screened
Garage Yes
Building
Lot Description Cul-De-Sac
Faces North
Sewer Public Sewer
Water Public
Level or Stories Two
New Construction No
Schools
Elementary Schools Westside
High Schools Bayside
Others
HOA Name Fairway Management
Senior Community No
Tax ID 29-36-13-Sn-00000.0-0234.00
Security Features Security Gate
Acceptable Financing Cash, Conventional, FHA
Listing Terms Cash, Conventional, FHA
Special Listing Condition Standard
Read Less

Bought with Portfolio Homes



