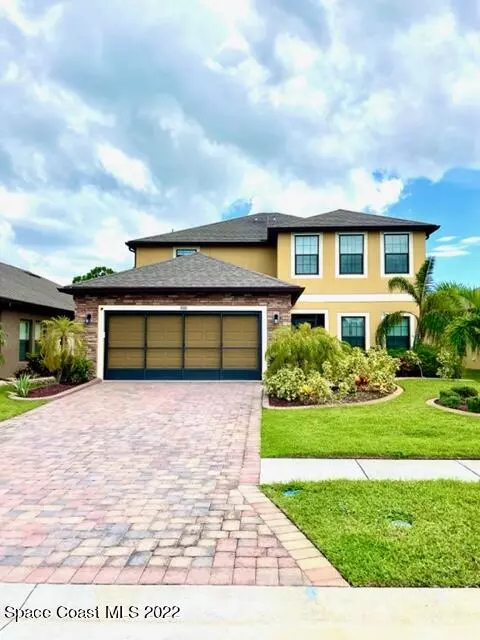For more information regarding the value of a property, please contact us for a free consultation.
880 Dillard DR SE Palm Bay, FL 32909
Want to know what your home might be worth? Contact us for a FREE valuation!

Our team is ready to help you sell your home for the highest possible price ASAP
Key Details
Sold Price $435,000
Property Type Single Family Home
Sub Type Single Family Residence
Listing Status Sold
Purchase Type For Sale
Square Footage 3,079 sqft
Price per Sqft $141
Subdivision Amberwood At Bayside Lakes
MLS Listing ID 944982
Sold Date 12/13/22
Bedrooms 5
Full Baths 3
HOA Fees $70/qua
HOA Y/N Yes
Total Fin. Sqft 3079
Originating Board Space Coast MLS (Space Coast Association of REALTORS®)
Year Built 2016
Annual Tax Amount $4,192
Tax Year 2021
Lot Size 6,534 Sqft
Acres 0.15
Property Description
Huge Reduction! Gorgeous 5 bedroom, 3 full bath home SE Palm Bay backed up to spectacular preserves and close to the community pool. Multi-generational living floorpan with formal dining, open large kitchen and bedroom and full bath downstairs. Stylish kitchen with stainless steel appliances and granite. Front and back porch and garage screened. New gutters, paver driveway, exterior coach lights, stone facade exterior. Downstairs all tiled. Don't miss this deal!
Location
State FL
County Brevard
Area 343 - Se Palm Bay
Direction Take Bayside Lake Blvd. to south on Cogan. Make a right on Demeron Way, then turn left on Dillard. Follow around to stop sign. Make a slight left to the house.
Interior
Interior Features Ceiling Fan(s), Eat-in Kitchen, Guest Suite, Open Floorplan, Pantry, Primary Bathroom - Tub with Shower, Primary Bathroom -Tub with Separate Shower, Split Bedrooms, Walk-In Closet(s)
Heating Central, Electric
Cooling Central Air, Electric
Flooring Carpet, Tile
Furnishings Unfurnished
Appliance Dishwasher, Disposal, Electric Range, Electric Water Heater, Microwave, Refrigerator
Exterior
Exterior Feature Storm Shutters
Parking Features Attached, Garage Door Opener, On Street
Garage Spaces 2.0
Pool Community
Utilities Available Electricity Connected
Amenities Available Maintenance Grounds, Management - Full Time, Playground
View Trees/Woods, Protected Preserve
Roof Type Shingle
Street Surface Asphalt
Porch Patio, Porch, Screened
Garage Yes
Building
Lot Description Sprinklers In Front, Sprinklers In Rear, Wooded
Faces North
Sewer Public Sewer
Water Public, Well
Level or Stories Two
New Construction No
Schools
Elementary Schools Westside
High Schools Bayside
Others
Pets Allowed Yes
HOA Name AMBERWOOD AT BAYSIDE LAKES
Senior Community No
Tax ID 29-37-30-02-00000.0-0068.00
Acceptable Financing Cash, Conventional, VA Loan
Listing Terms Cash, Conventional, VA Loan
Special Listing Condition Standard
Read Less

Bought with Realty World Curri Properties



