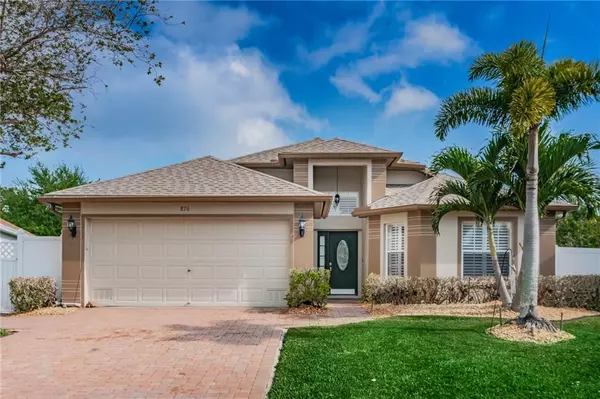For more information regarding the value of a property, please contact us for a free consultation.
876 ADDISON DR NE St Petersburg, FL 33716
Want to know what your home might be worth? Contact us for a FREE valuation!

Our team is ready to help you sell your home for the highest possible price ASAP
Key Details
Sold Price $458,545
Property Type Single Family Home
Sub Type Single Family Residence
Listing Status Sold
Purchase Type For Sale
Square Footage 2,037 sqft
Price per Sqft $225
Subdivision Brighton Bay Ph 2
MLS Listing ID T3297388
Sold Date 04/29/21
Bedrooms 3
Full Baths 2
Construction Status Inspections
HOA Fees $69/ann
HOA Y/N Yes
Year Built 2001
Annual Tax Amount $7,167
Lot Size 0.260 Acres
Acres 0.26
Lot Dimensions 59x106
Property Description
Well-maintained, light and bright, move-in ready home in Brighton Bay. New Roof, New Paint, New Landscaping, New Water Heater! Vaulted ceilings, open floorplan, and custom plantation shutters throughout. Updated kitchen with stainless steel appliances, granite countertops, eat-in dining nook, breakfast bar, and sliding glass doors that lead to peaceful, private, screened lanai overlooking conservation. Two spacious guest bedrooms and a full bathroom are at the front of the home, and oversized master suite is at the rear of the home. Master suite is large enough to incorporate a home office or home gym. Master bathroom boasts granite countertops, a soaking tub, and a state-of-the-art shower with five custom jets and sprayers. Don't miss the home's flex space area that can serve as a den, home office, gym, play room, teen space, or media room. Enjoy the two car garage and laundry room, complete with washer and dryer. Also enjoy no carpeting to vacuum! For buyer's convenience, home has been pre-inspected and includes home warranty. Home may be sold furnished.
Location
State FL
County Pinellas
Community Brighton Bay Ph 2
Direction NE
Interior
Interior Features Ceiling Fans(s), High Ceilings, Kitchen/Family Room Combo, Thermostat, Walk-In Closet(s)
Heating Central
Cooling Central Air
Flooring Tile, Vinyl
Fireplace false
Appliance Convection Oven, Dishwasher, Dryer, Microwave, Range, Refrigerator, Washer, Wine Refrigerator
Laundry Laundry Room
Exterior
Exterior Feature Irrigation System, Sidewalk, Sliding Doors
Parking Features Driveway
Garage Spaces 2.0
Community Features Deed Restrictions, Irrigation-Reclaimed Water, Playground, Pool, Tennis Courts
Utilities Available BB/HS Internet Available, Cable Available, Electricity Available, Public, Underground Utilities, Water Connected
Amenities Available Clubhouse, Playground, Pool
View Trees/Woods
Roof Type Shingle
Porch Covered, Rear Porch, Screened
Attached Garage true
Garage true
Private Pool No
Building
Lot Description Cul-De-Sac
Story 1
Entry Level One
Foundation Slab
Lot Size Range 1/4 to less than 1/2
Sewer Public Sewer
Water Public
Structure Type Block
New Construction false
Construction Status Inspections
Schools
Elementary Schools Sawgrass Lake Elementary-Pn
Middle Schools Fitzgerald Middle-Pn
High Schools Pinellas Park High-Pn
Others
Pets Allowed Yes
HOA Fee Include Pool,Pool
Senior Community No
Ownership Fee Simple
Monthly Total Fees $69
Acceptable Financing Cash, Conventional, FHA, VA Loan
Membership Fee Required Required
Listing Terms Cash, Conventional, FHA, VA Loan
Special Listing Condition None
Read Less

© 2024 My Florida Regional MLS DBA Stellar MLS. All Rights Reserved.
Bought with COLDWELL BANKER RESIDENTIAL
GET MORE INFORMATION




