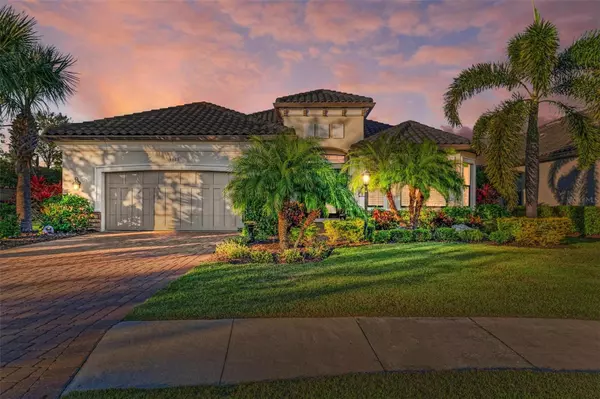4605 BENITO CT Bradenton, FL 34211
UPDATED:
01/14/2025 02:12 AM
Key Details
Property Type Single Family Home
Sub Type Single Family Residence
Listing Status Active
Purchase Type For Sale
Square Footage 3,072 sqft
Price per Sqft $537
Subdivision Esplanade Ph V Subphase G
MLS Listing ID A4633630
Bedrooms 3
Full Baths 3
HOA Fees $2,838/qua
HOA Y/N Yes
Originating Board Stellar MLS
Year Built 2018
Annual Tax Amount $11,183
Lot Size 10,018 Sqft
Acres 0.23
Property Description
Welcome to a home that will take your breath away from the moment you arrive. Perfectly positioned on the most COVETED AND PREMIUM, cul de sac lot in Lakewood Ranch's Esplanade Golf & Country Club, this Pallazio model offers everything you could dream of and more. Just a short 3-minute stroll to the amenity center and overlooking the pristine 9th green, this home is more than a place to live—it's a statement of refined living.
Step through the elegant leaded glass double doors and feel the grandeur of soaring ceilings and light-filled spaces that immediately feel like home. Every inch of this property has been meticulously crafted, from the expanded gourmet kitchen designed for chefs and entertainers alike, to the extended 4-foot garage that ensures space for even the largest vehicles or extra storage.
The heart of this home is its seamless indoor-outdoor living, inviting you to embrace the Florida lifestyle to its fullest. The under roof and open air extended lanai is nothing short of spectacular AND IS ONE OF THE LARGEST IN ALL ESPLANADE, features a custom gas fire pit, a matching granite-top rolling table, and a high-end outdoor kitchen with stainless steel appliances, a powerful hood, and stunning granite countertops. Picture evenings by the fire, laughter with friends under the stars, and tranquil mornings with coffee overlooking the golf course—this is where memories are made.
Inside, the luxury continues. The master suite is a private sanctuary with a spa-like bathroom and an oversized custom-built closet that feels like a boutique. Two additional bedrooms AND A DEDICATED OFFICE provide all the space you need for family, guests, or working from home. And with over $20,000 invested in a cutting-edge home entertainment and audio system, every moment in this home feels elevated—whether you're hosting a gathering or enjoying a quiet night in.
Beyond the beauty, this golf deeded home is built for peace of mind and convenience. Hurricane-rated front windows, Hurricane motorized shutters, and a whole-house Pelican water filtration system ensure safety and comfort. Wooden plantation shutters add timeless charm, while the Vitex central vacuum system and RV-ready 30amp plug in the garage make daily living effortless.
With over $270,000 in upgrades, and over 3000 square ft, this home is truly one of a kind. It's not just a house—it's where your next chapter begins. A home where luxury meets comfort, where every detail has been considered, and where you'll feel proud to welcome friends and family.
Come see for yourself. Schedule your private tour today and experience the magic of this extraordinary home. It's time to live the life you've been dreaming of.
The Exclusive Esplanade Country Club is a vibrant 18- hole Champion golf Community in the heart of Lakewood Ranch. nestled within this illustrious enclave, is unparalleled world-class amenities boasting a luxurious clubhouse, complete with a spa, ready to rejuvenate your senses, a delectable dining restaurant and bar for entertaining and a sprawling resort- style pool perfect for soaking up the sun.
Sport enthusiasts will enjoy access to pickleball and tennis courts, and scenic walking paths as well as a kayak launch.
- HOA fee includes golf membership in Esplanade.
Location
State FL
County Manatee
Community Esplanade Ph V Subphase G
Zoning PD- MU
Rooms
Other Rooms Den/Library/Office
Interior
Interior Features Cathedral Ceiling(s), Ceiling Fans(s), Central Vaccum, Coffered Ceiling(s), Crown Molding, Eat-in Kitchen, High Ceilings, Living Room/Dining Room Combo, Open Floorplan, Primary Bedroom Main Floor, Solid Surface Counters, Solid Wood Cabinets, Stone Counters, Thermostat, Tray Ceiling(s), Walk-In Closet(s), Window Treatments
Heating Central, Electric, Natural Gas
Cooling Central Air
Flooring Carpet, Ceramic Tile, Travertine
Fireplace false
Appliance Built-In Oven, Cooktop, Dishwasher, Disposal, Dryer, Gas Water Heater, Microwave, Refrigerator, Tankless Water Heater, Washer, Water Filtration System, Whole House R.O. System
Laundry Inside, Laundry Room
Exterior
Exterior Feature Hurricane Shutters, Irrigation System, Outdoor Kitchen, Sliding Doors
Parking Features Driveway, Garage Door Opener
Garage Spaces 2.0
Pool Child Safety Fence, Gunite, Heated, In Ground, Lighting, Screen Enclosure
Community Features Association Recreation - Lease, Clubhouse, Deed Restrictions, Fitness Center, Gated Community - Guard, Golf Carts OK, Golf, Irrigation-Reclaimed Water, No Truck/RV/Motorcycle Parking, Playground, Pool, Restaurant, Sidewalks, Tennis Courts
Utilities Available Electricity Connected, Natural Gas Connected, Public, Sewer Connected, Water Connected
Amenities Available Clubhouse, Fence Restrictions, Fitness Center, Gated, Golf Course, Lobby Key Required, Maintenance, Pickleball Court(s), Pool, Racquetball, Recreation Facilities, Tennis Court(s), Vehicle Restrictions
View Golf Course, Trees/Woods
Roof Type Tile
Porch Covered, Enclosed, Patio
Attached Garage true
Garage true
Private Pool Yes
Building
Lot Description Cul-De-Sac, In County, Landscaped, On Golf Course, Sidewalk, Paved, Private
Entry Level One
Foundation Block, Slab
Lot Size Range 0 to less than 1/4
Builder Name Taylor Morrison
Sewer Public Sewer
Water Public
Structure Type Block,Stucco
New Construction false
Others
Pets Allowed Yes
HOA Fee Include Guard - 24 Hour,Common Area Taxes,Pool,Maintenance Grounds,Management,Private Road,Recreational Facilities
Senior Community No
Ownership Fee Simple
Monthly Total Fees $946
Acceptable Financing Cash, Conventional, VA Loan
Membership Fee Required Required
Listing Terms Cash, Conventional, VA Loan
Num of Pet 2
Special Listing Condition None




